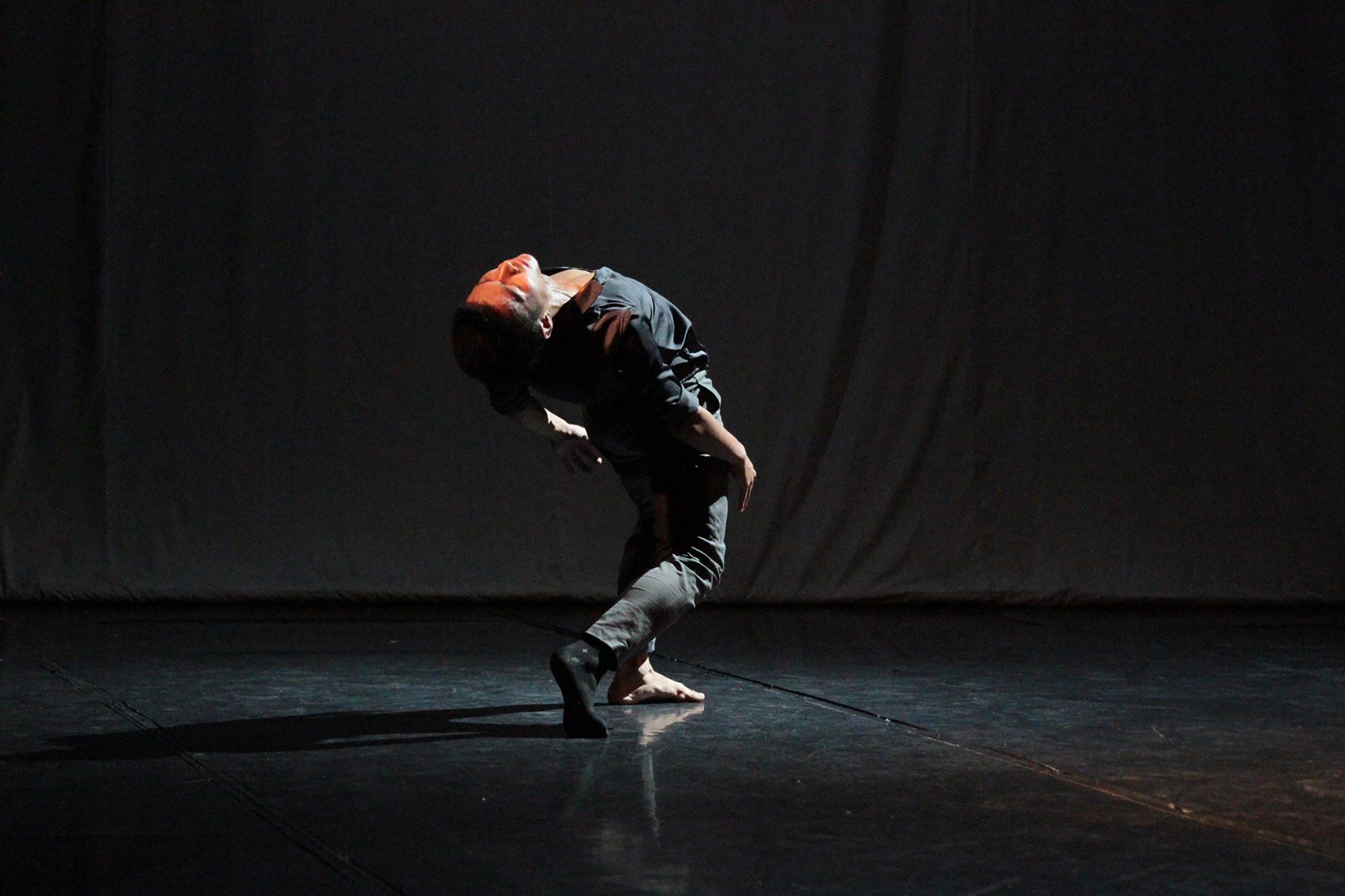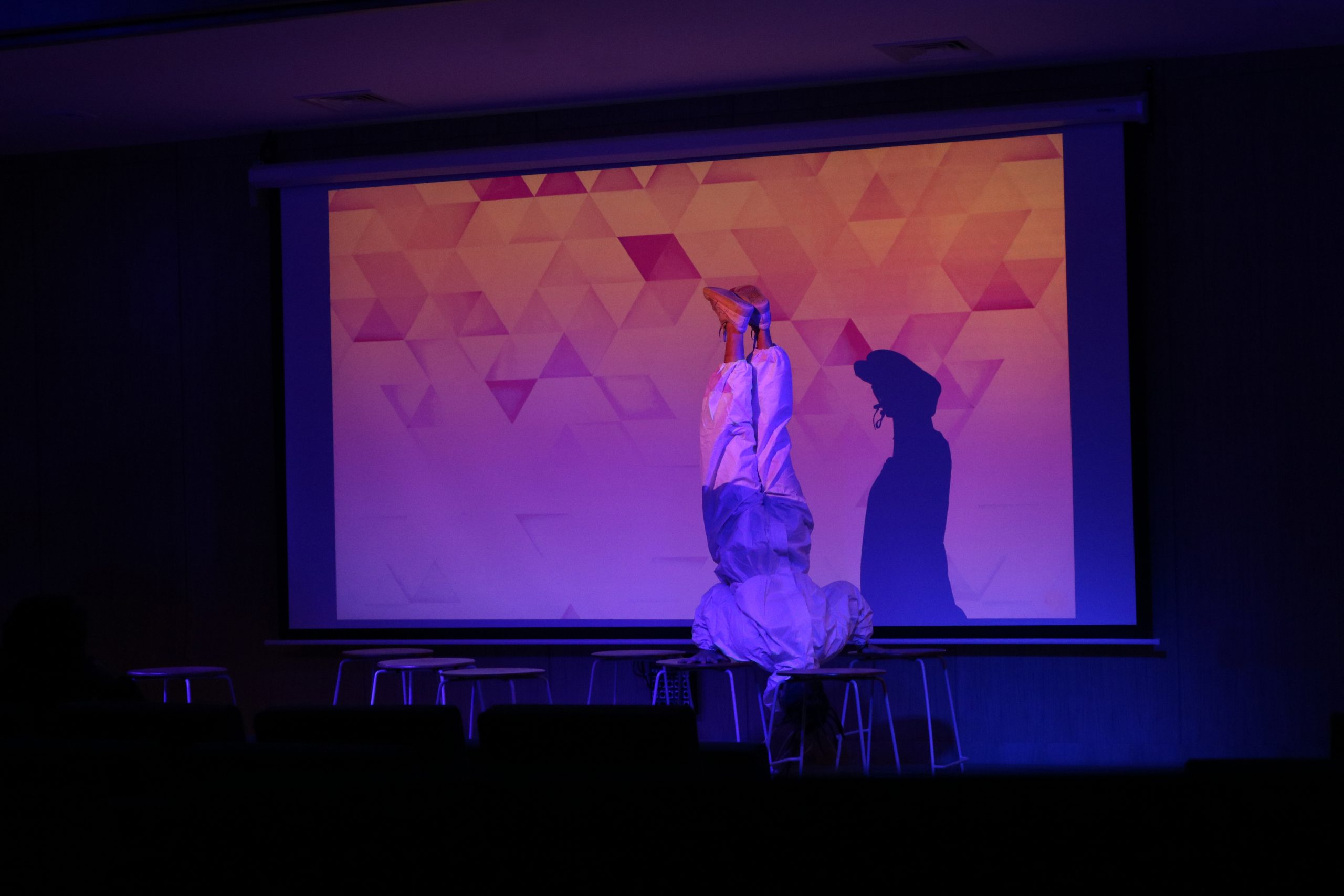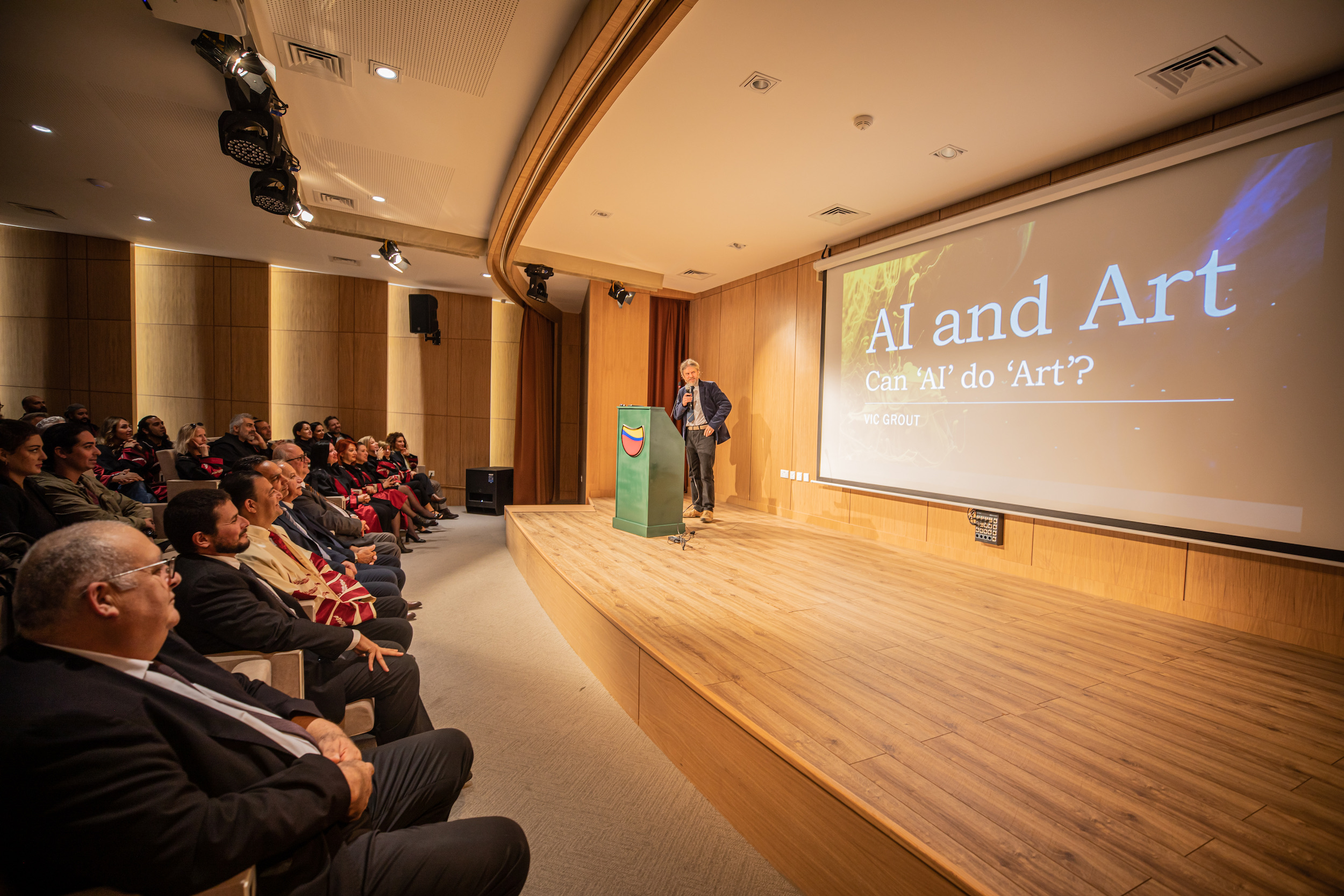
Stages

It is a level staging area equipped with built-in sound-light and projection systems, covered with a professional floor suitable for both theater and dance performances, with audience seating. Theater plays, concerts and dance performances can be presented, speeches and conferences can be held in this area.

Equipped with the sound and light systems necessary for dance and theatre performances, this area can be used as a dance studio and rehearsal area during the education period. If desired, it can be converted into a staging area for dance-theatre performances and concerts. Its floor is covered with a special performance surface suitable for both dance and theatre activities and events.

Located on the 1st floor of ARUCAD Information Centre, the Conference Hall covers an area of 230 square meters and has a capacity of 186 people. With its facilities such as backstage, control room, various professional microphones and halogen robot light system, the Conference Hall offers ARUCAD students a complete experience. Numerous interviews, meetings, seminars and similar events are held throughout the year in the hall, which can also be used as a movie theatre with its projection system.

